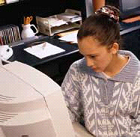 With approximately 14 hours of training and tutorials, our AutoCAD 2007 training CLASS ROOM covers everything you will need to know to to begin using the many functions of this software. With lessons organized from the more simple concepts through topics of interest to the advanced user, our training covers all the main features of AutoCAD 2007. With approximately 14 hours of training and tutorials, our AutoCAD 2007 training CLASS ROOM covers everything you will need to know to to begin using the many functions of this software. With lessons organized from the more simple concepts through topics of interest to the advanced user, our training covers all the main features of AutoCAD 2007.
Among other topics, our ACAD 2007 training in CLASS ROOM takes the user through the software's functionality including drawing set-up, drawing accurately, modification commands, layer control, blocks, annotation, display commands, external references, paper space/layouts and plotting.
Detailed tutorials further introduce this AutoCAD 2007 software version, and reinforces each learning segment through a comprehensive look at applying these tools in a working session.
Additionally, our AutoDesk AutoCAD 2007 training curriculum covers the commands necessary to construct and view in three dimensions. Our 3D tutorials set the user's focus on numerous menu commands and features such as applying the UCS, setting your 3D views, drawing and editing in 3D, as well as uncovering some of the software's best functionality.
What's New in AutoCAD 2007 Training
Create and explore your ideas with these new features:
Create the design of your dreams, or your client's, with creation, editing, and navigation tools that take your vision to a new level of precision and aesthetic presentation.
Visualize your ideas like never before with lighting effects, materials libraries, walk-through animations, and stunning rendering capabilities.
Document your design quickly and easily with sectioning and flattening tools, dynamic blocks, and enhanced tables.
AutoCAD 2007 Training Course Covers 3 Levels of Training
Level 1 - 2:41 Hours
User Interface training
Display Tools
Sheet Set-Up
Drawing Accurately
Selection Sets
Editing Tools
Level 2 - 5:05 Hours
Layers
Draw & Edit Tutorial
Drawing Templates
Blocks
External References (Xrefs)layouts
Level 3 - 6:38 Hours
Annotations & Dimensions
Plotting (CBT vs. STB)
AutoCAD Tutorial
3D Views
3D Draw & Edit
3D Tutoria
|